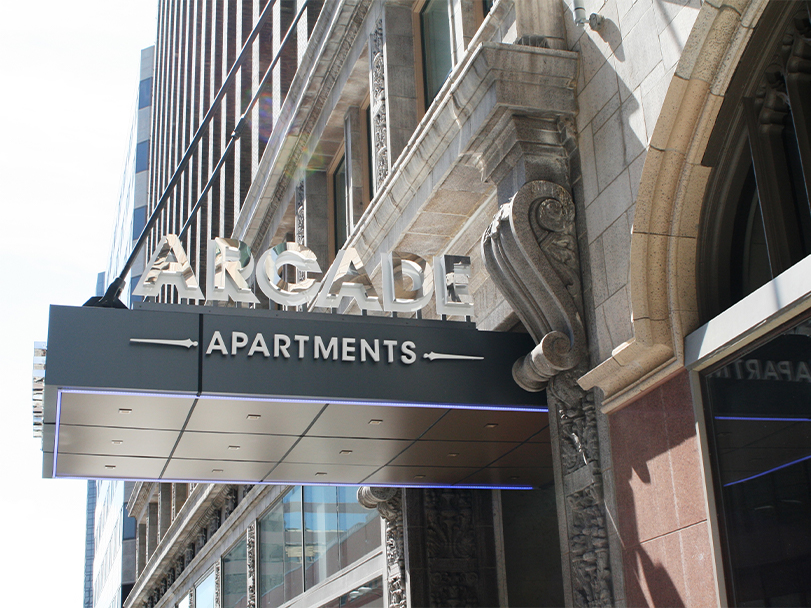
800-814 Olive St.
St. Louis, MO 63101
United States
In 1919, the Gothic Revival skyscraper was one of the most prestigious office and retail buildings in St. Louis. While the reinforced concrete frame remained solid, structurally sound and mostly intact, 30 years of abandonment caused substantial damages throughout the structure. The department's Brownfields/ Voluntary Cleanup Program (BVCP) staff provided remediation oversight. One hundred years after it was built, a privately held St. Louis based company transformed the building back to high prestige with the new Arcade Apartments – a place where local artists can both live and work.
When the Arcade Building opened in 1919, the Gothic Revival skyscraper was one of the most sought-after and prestigious office and retail buildings in St. Louis. Over the years, competition, like modern malls, would divert business elsewhere. Towards the end of its active life, the upper floors were deemed unfit for occupancy and subsequently condemned. The building was abandoned in 1978. Through the years, the building deteriorated and was abused by vandals. Windows were broken and the upper floors were left open to the elements. Over 30 years of chronic water leakage caused substantial damage throughout the structure. The Arcade Building's retail spaces required wholesale gutting and the exterior masonry had a vast amount of damaged and decayed bricks. The space as a whole, with its reinforced concrete frame, remained solid, structurally sound and was mostly intact.
The Arcade Building site was entered the department's Voluntary Cleanup Program in 2005 by Pyramid Construction Co., for cleanup of suspected contaminants including asbestos-containing material, lead-based paint and various types of household hazardous waste throughout the site. Lead-based paint was located mainly on window components, wood flooring, plaster walls, ceilings and stairwell railings. Asbestos-containing material was found in roof flashing, window caulk, various insulations, tile and adhesive glue pucks. Household hazardous waste was found throughout the building in the form of light ballasts, florescent bulbs, exist signs, thermostats, etc. Additional suspected contaminants included freon, hydraulic oil, inks and solvents associated with the former printing operation, and other miscellaneous hazardous substances and petroleum products. In November 2010, the City of St. Louis’ Land Clearance for Redevelopment Authority acquired the building. The city continued in the Voluntary Cleanup Program while searching for a private owner and eventually authorizing a 10-year tax abatement on the Arcade Building to entice future redevelopment.
All household hazardous waste and asbestos-containing material was abated by removal from the site and was properly disposed. The majority of lead-based paint and lead-contaminated flooring was addressed by structural demolition or component removal. All lead-based paint waste generated during site activities was properly disposed. Limited amounts of lead-based paint in stair wells, on structural columns, historical ceilings and walls underwent wet scraping and encapsulation.
Funding Sources
- Brownfield Tax Credits (by the city of St. Louis)
- U.S. Bank financing of $77 million through federal New Markets Tax Credits
- Federal and state historic tax credits
- Federal low-income housing tax credits
- Bridge loan from BMO Harris Bank
- Permanent construction loans from BMO Harris Bank
- Permanent loan from Cornerstone Permanent Mortgage Fund
- $4.8 million loan from the city of St. Louis
The new owners, PARIC - one of the largest privately-held St. Louis based companies, purchased the building in June 2013 for $9.5 million from the city. The $118 million cleanup and redevelopment project includes space leased by Webster University and the new Arcade Apartments. The building’s first two floors and the mezzanine, the former shopping area and the namesake feature of the building, have been filled with administrative offices and classrooms leased by Webster University’s Gateway Campus. Above the second floor, the 282 unit Arcade Apartments was designed to embrace, build and support a sense of community for local artists so that they can both live and work. Two hundred two units were set aside and awarded based on income qualifications and a commitment to an art, including music, sculpting, writing, performance art and more.
Project Partners
- BVCP Project Managers
- Dominium Development of Minneapolis, MN
- PARIC
- Pyramid Construction Co.
- City of St. Louis
Sustainable elements of the new apartment building include:
- Water-conserving plumbing fixtures, Energy Star compliant appliances and energy efficient lighting was installed throughout the building
- New construction materials were chosen for their low environmental impact and include low VOC paints, primers, sealants and adhesives
- A construction waste management plan aimed at reducing construction waste by 25%
- A Walk Score of 96 out of 100
- Three floors of underground parking with a car wash system and electric vehicle charging stations
- Indoor bicycle storage with room for over 100 bicycles
Institutional Controls
The lead-based paint in the encapsulated areas will remain in place under an operation and maintenance plan filed in the property's chain of title. Remediation of all contamination was completed in November 2015 and the site was issued a certification of completion letter for unrestricted use.
BVCP Project Identification
- SMARS #11305
Assurances Received
- 2005 - Letter of Agreement Received
- Nov. 2015 - Certificate of Completion Issued
Contact Information
Brownfields/ Voluntary Cleanup Program
Environmental Remediation Program
P.O. Box 176
Jefferson City, MO 65102-0176
United States
